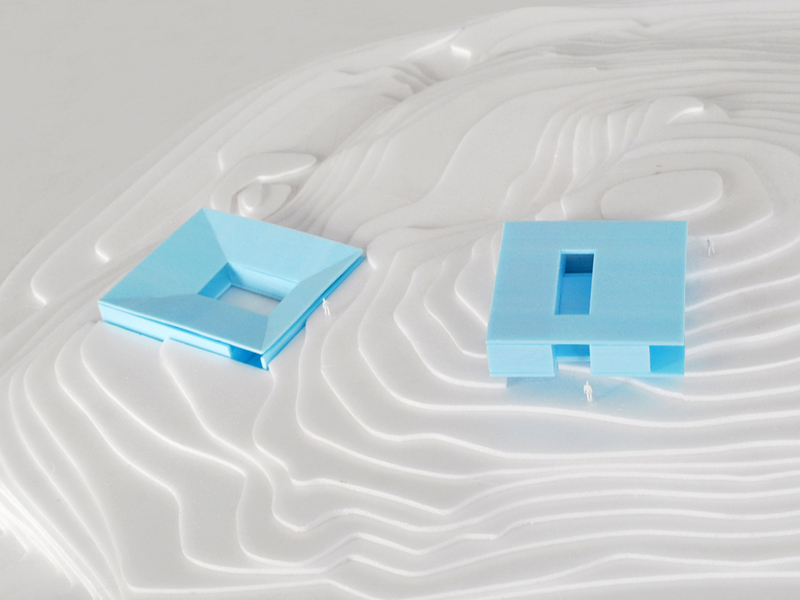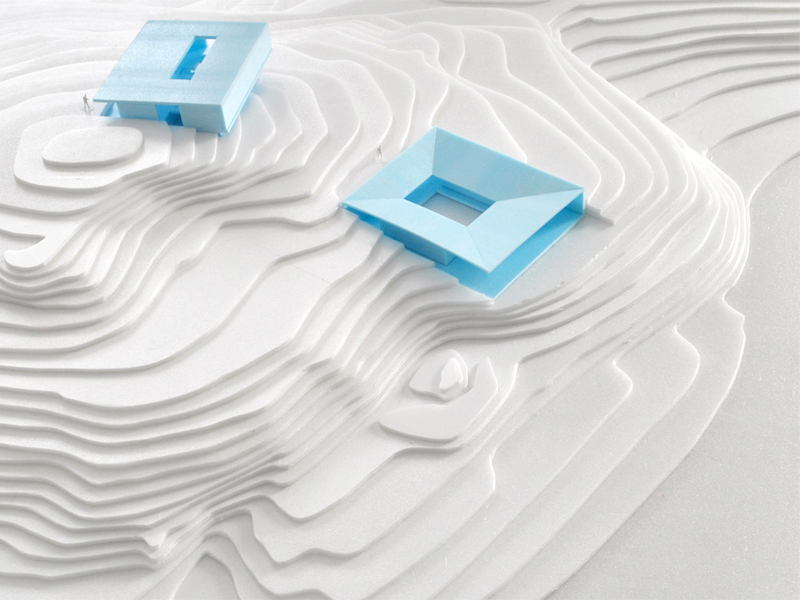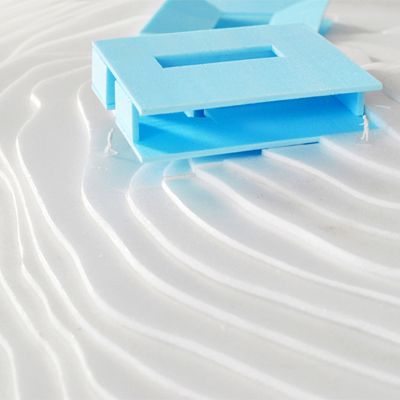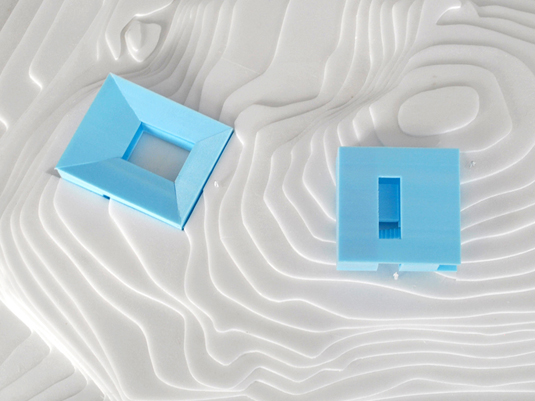Montargil
Status Planning Permission
Client Private
Program 2 Summer Houses
Area 150 m2 each
Location Montargil, Portugal
Client Private
Program 2 Summer Houses
Area 150 m2 each
Location Montargil, Portugal
X. Y.




Both houses are different interpretations on a courtyard typology. The site is a gentle hill lofting over the village, sharing an identical brief, topography becomes the variable with which to create independent identity and diverse qualities. One house settles into the hill, its inverted roof slope almost merging with the landscape to disappear. The second house perches on top of the hill looking out over the roof of the other.
In collaboration with FOR-A