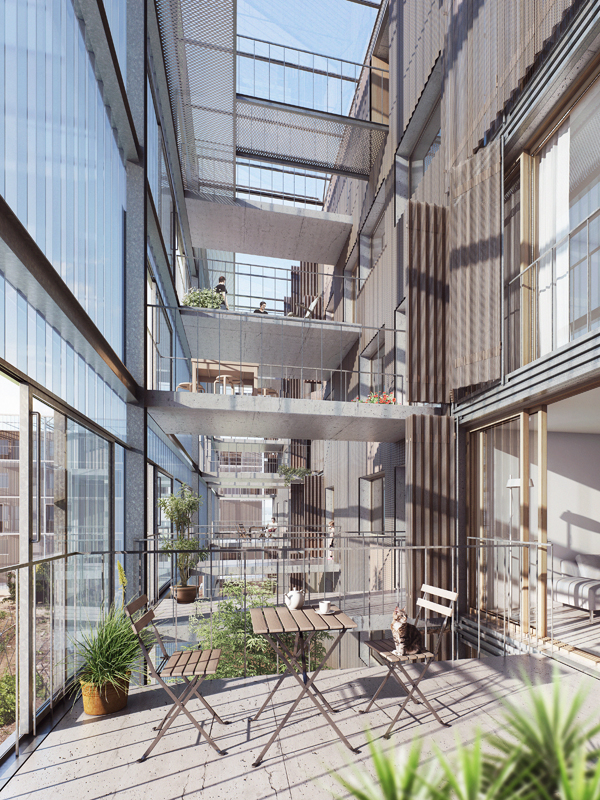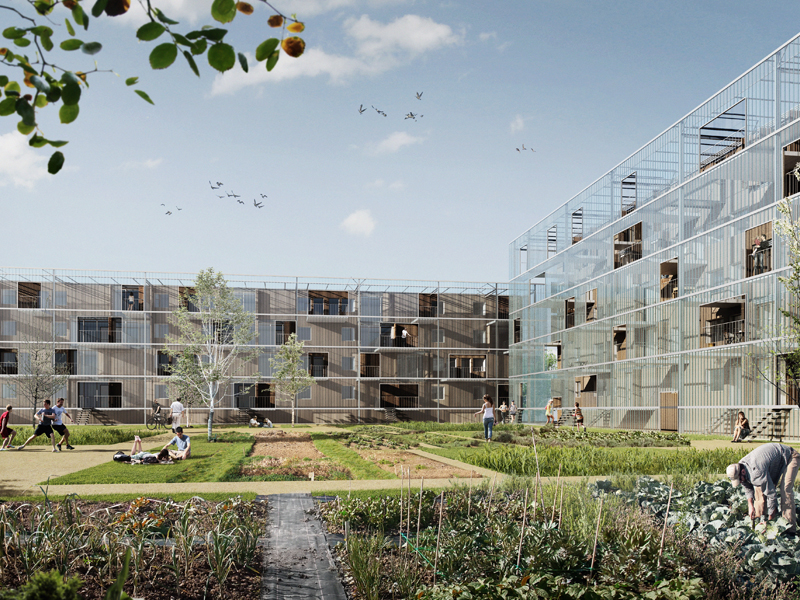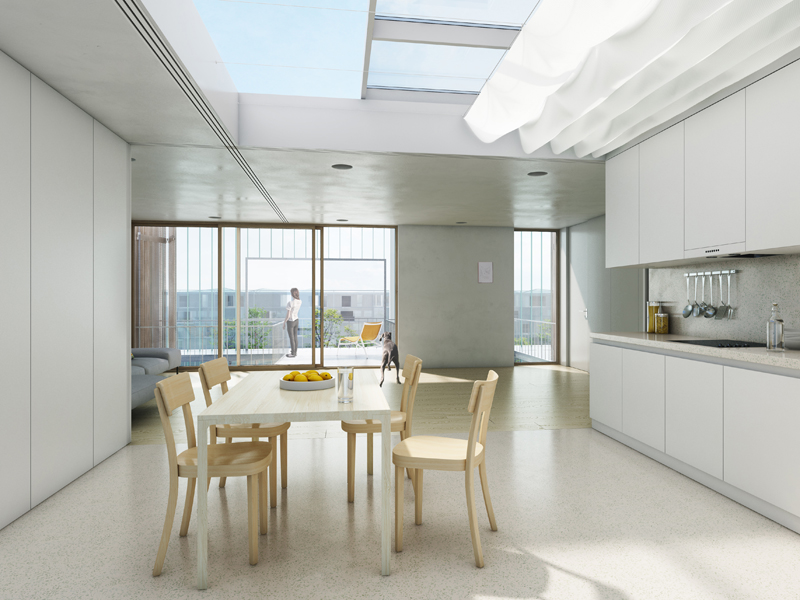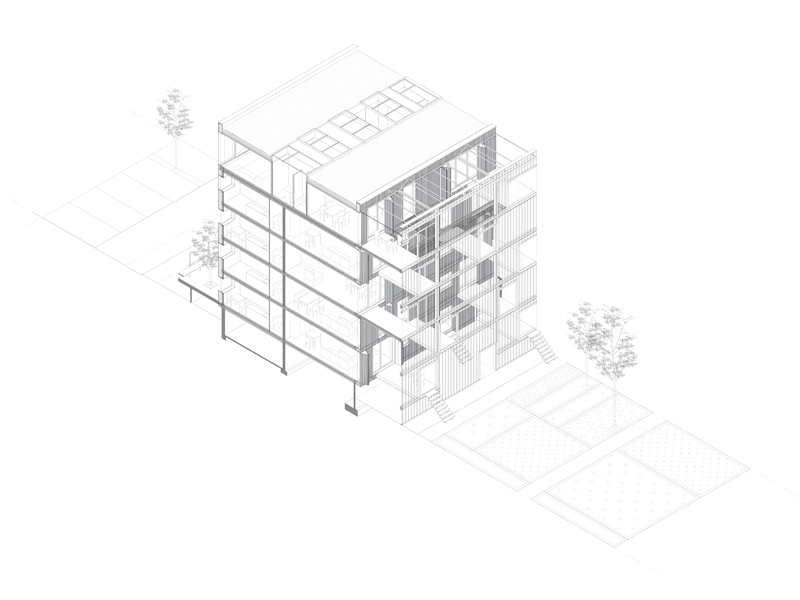Status Competition
Client KAB and Nordic Innovation
Program Social Housing
Area 5000 m2 New Build
20000 m2 Renovation
Location Ballerup, Denmark





The existing buildings have already survived renovation in the 90’s, and still offer a valid base for a new beginning.
The Nordic Built Challenge presents the opportunity to mend the current rift between the private and the collective realm, and
reintroduce the communal and outdoor space as a fundamental quality of the place.
The ambition of the intervention is to amplify, enhance and build upon the underlying qualities of the existing scheme achieving
a sustainable architectural concept, where energy efficiency and social sustainability are intrinsic components for the success of
the project as a whole.
The strategy relies on three principles: density, extension and community. With one new floor of penthouses, the extension takes
advantage of the existing structure, leaving the garden free. A new skin offers the opportunity to rethink the relationship of
the dwellings with the exterior and between neighbours; the large open park in the centre can be finally used to its full potential
by residents.
Density
The addition of new typologies to the existing blocks is an opportunity to positively increase the programmatic complexity of the
housing estate enriching the diversity of the current array of typologies. These new typologies offer different spatial qualities
from the existing, and can mutate to accommodate different uses over time. The best feature is to be found in the core of the
penthouses — a convertible courtyard that brings natural light inside, and also functions as an active sustainable element.
Extension
The key challenge is to improve the spatial quality of the existing dwellings without changing the interior layout. A new layer of
exterior space is added to the existing buildings: each flat is provided with a generous new balcony, an extension of the interior
space. These balconies are protected by a glass façade, sheltering them from the elements: a semi-exterior condition is generated,
allowing for the space to be used most of the year — a collective winter garden.
Community
The central green — a vast area of valuable open space — has enormous potential as a community resource that is
currently not utilised. A collective program is injected into the inner plot: sports fields, children playgrounds and
sitting areas.Through a participative process, surrounding the community facilities, the existing green field is divided
into allotments/community gardens transforming the ground into a projection of the building’s façades.